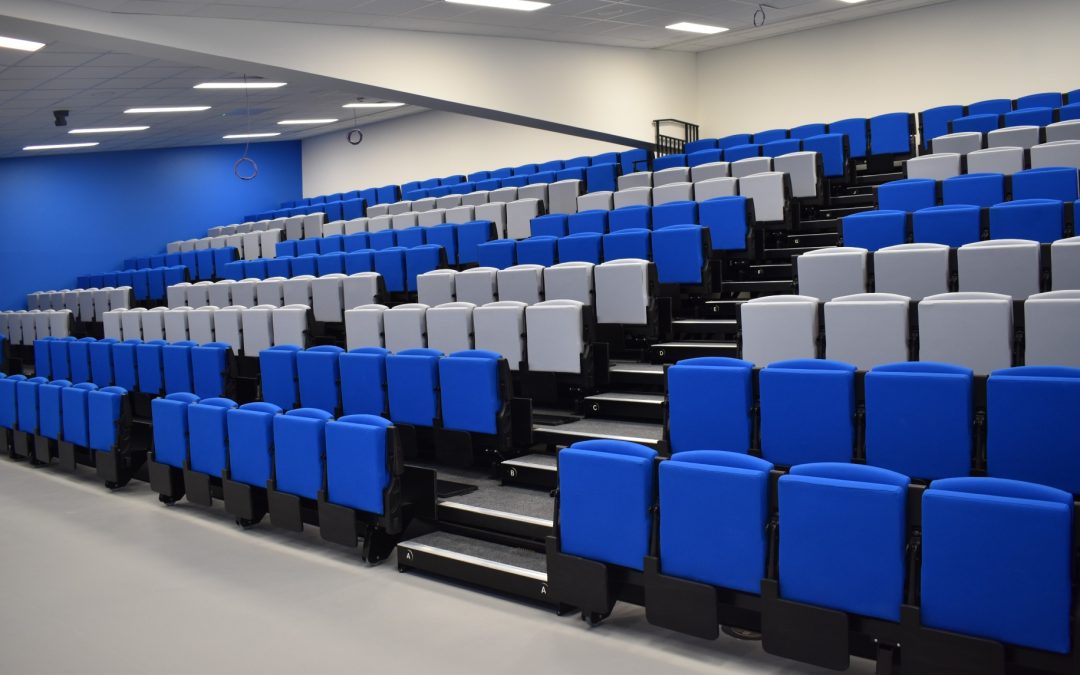What is retractable seating?
Retractable seating (also referred to as telescopic seating, tiered seating and bleachers) is a tiered seating solution that folds away to the depth of a single row providing you with a multi-use space for your venue.
How does retractable seating work?
We design your seats to be folded into the seating platform. When you want to close the solution, seats can be flattened to a level slightly shorter than the row rise so that the whole seat and its mechanism can fold away.
Leading the retractable seating industry with cutting-edge research we have developed a safety sensor system which detects the presence of a person or obstruction when the seating unit is opening/closing and will automatically stop the system in this event.
Keywords
Keywords we use when discussing the best set-up for your venue include some of the following:
Row Rise The difference in height between one level of seating and the row immediately behind it.
Row DepthThe distance between the front and back of the platform step on each row. For audience comfort and depending on the seat option you choose we will recommend the optimum row depth to ensure that your audience remains comfortable whilst using the seating.
Where would you use retractable seating?
Retractable seating is used in spaces and venues which require a multi-use space. Perfect for places that require seating at times, but in other situations they need the space for sport, theatre and other reasons.
Retractable seating is often used in theatre and performing arts venues, educational establishments and sporting arenas; but is in no way confined to these locations. We have completed installations in religious buildings, theme parks and even on an oil rig!
What size is retractable seating, and will it fit in my space?
Retractable seating systems are completely bespoke, no two retractable seating systems are the same. Our seating experts will advise you on the best option for your space to maintain the greatest amount of seating, the best flexibility and the best sightlines for your audience.
However, we are guided by the constraints of your space which dictates the number of seats and rows we can allocate. This includes the height and length of the room, fire exits, windows and any other potential interference. We also need to consider the comfortable unit height clearance between the top of the seating system and the ceiling.
How do I open/close retractable seating units?
You can choose between a manual opening option, which is only suitable for smaller units, or power-operated systems. If your venue is particularly large, with multiple units it could be best to use hydraulic trucks to move the units.
Platform Options for Retractable Seating
We offer two choices of platforms, the Maxam which is manufactured by our partner company Hussey Seating in the USA, and the UK-manufactured Seatway TP.
Our Seatway TP is a premium, high-performance, retractable (telescopic) seating system that is custom-engineered to suit specific spaces and design concepts leading to flexible seating configurations. Specifically, for use in facilities such as performing arts centres, theatres and school auditoriums where a more solid feel to the structure is required and where full theatre folding chairs need to be installed.
Customising your retractable seating.
Once the overall dimensions and seating capacity have been determined, you still have several decisions to make.
Chair options- We offer a huge selection of seat and bench options to match the feel of your venue.
Storage of seating- When the system is not in use you can have travelling units, recessed units and fixed units.
Additional items- USB ports, writing tablets, chair numbers, aisle numbers, aisle lights.
Facias boards– We offer several standard finishes and bespoke finishes to complement your venue.
Flex Rows – Provides cut outs for wheelchair seating, located in the 1st row. These flex rows can be pulled out and used as additional seating when no disabled access is required.
Row 0 – Row 0 seats are a cost-effective way of adding additional seating. These seats are permanently fixed to the row 1 front beam. The seating unit, however, will therefore not have a flush finish when closed.
Double Depth Rows– This enables 2 rows of chairs to be fitted per platform. This is ideal for venues with restricted ceiling height. We install a special feature to enable the platform to be set at single or double depth.
Wing Units – Wing Units are bespoke designs to best fit the shape of the building and therefore maximise seat capacity.
Vomitory- Allows access to internal aisles or gangways.
Electronic Partial Opening – Electronic partial opening allows the end user to select the desired number of rows to open, therefore offering the ability to alter capacity depending on the requirement of the event (Only available with our Seatway TP system).










